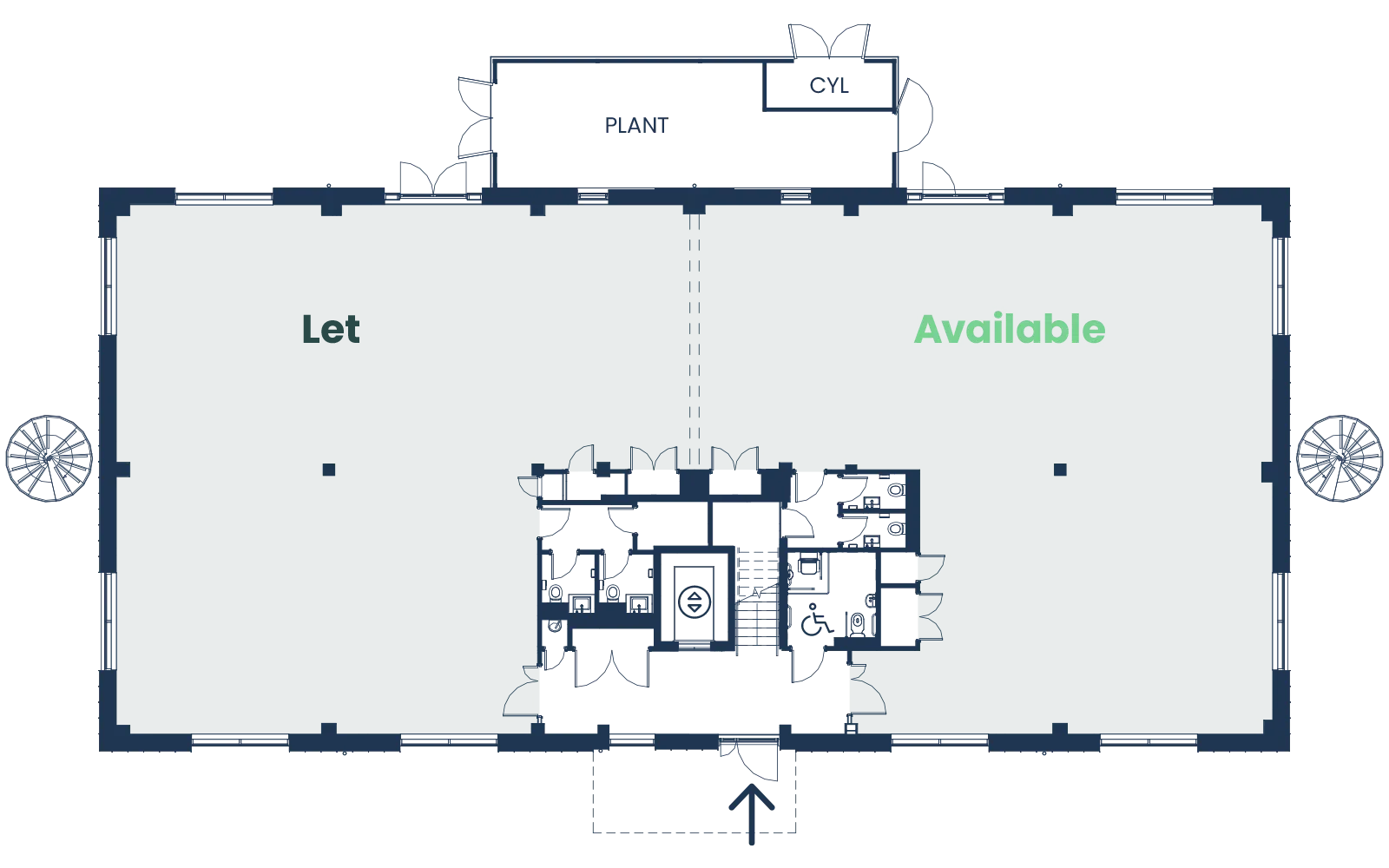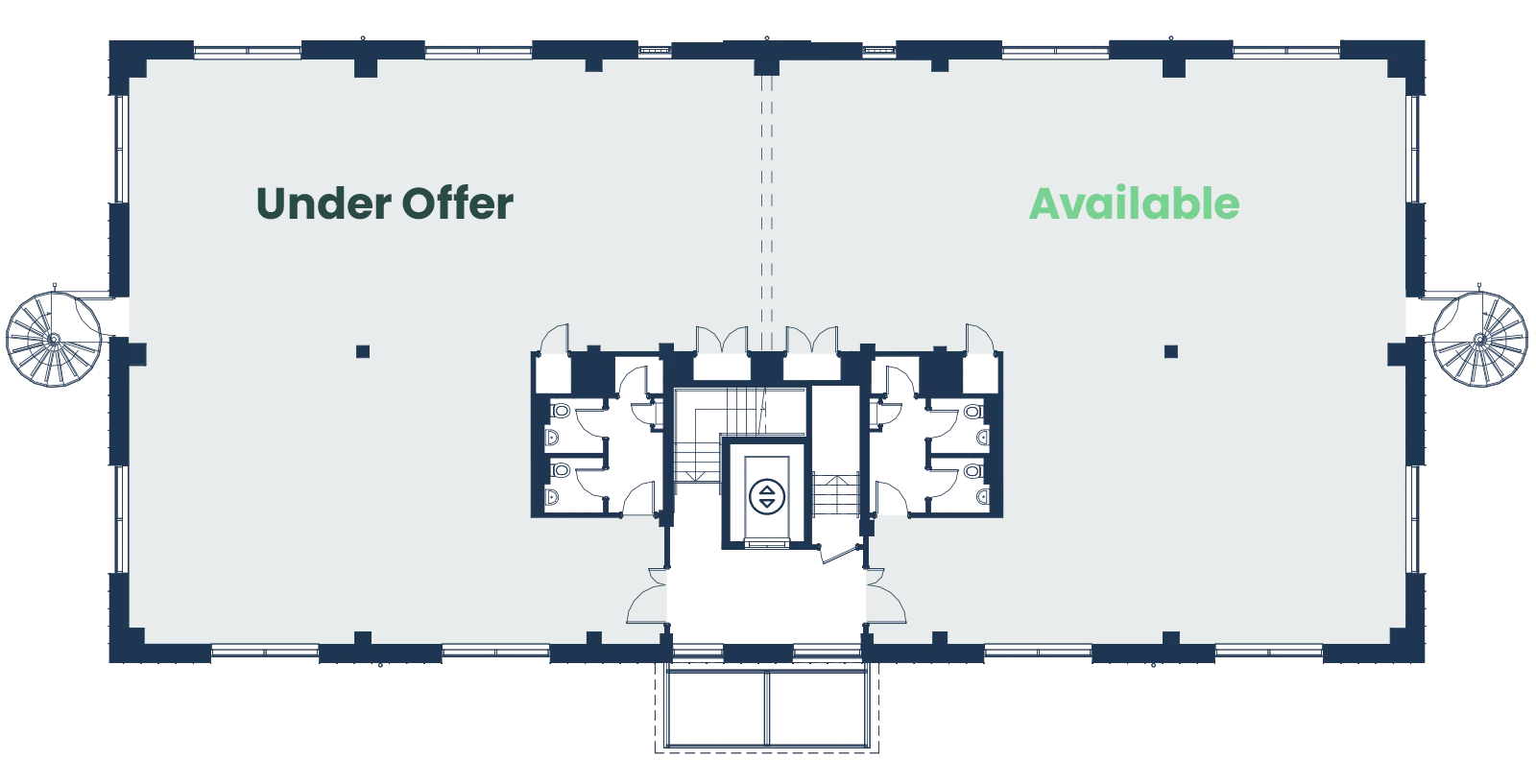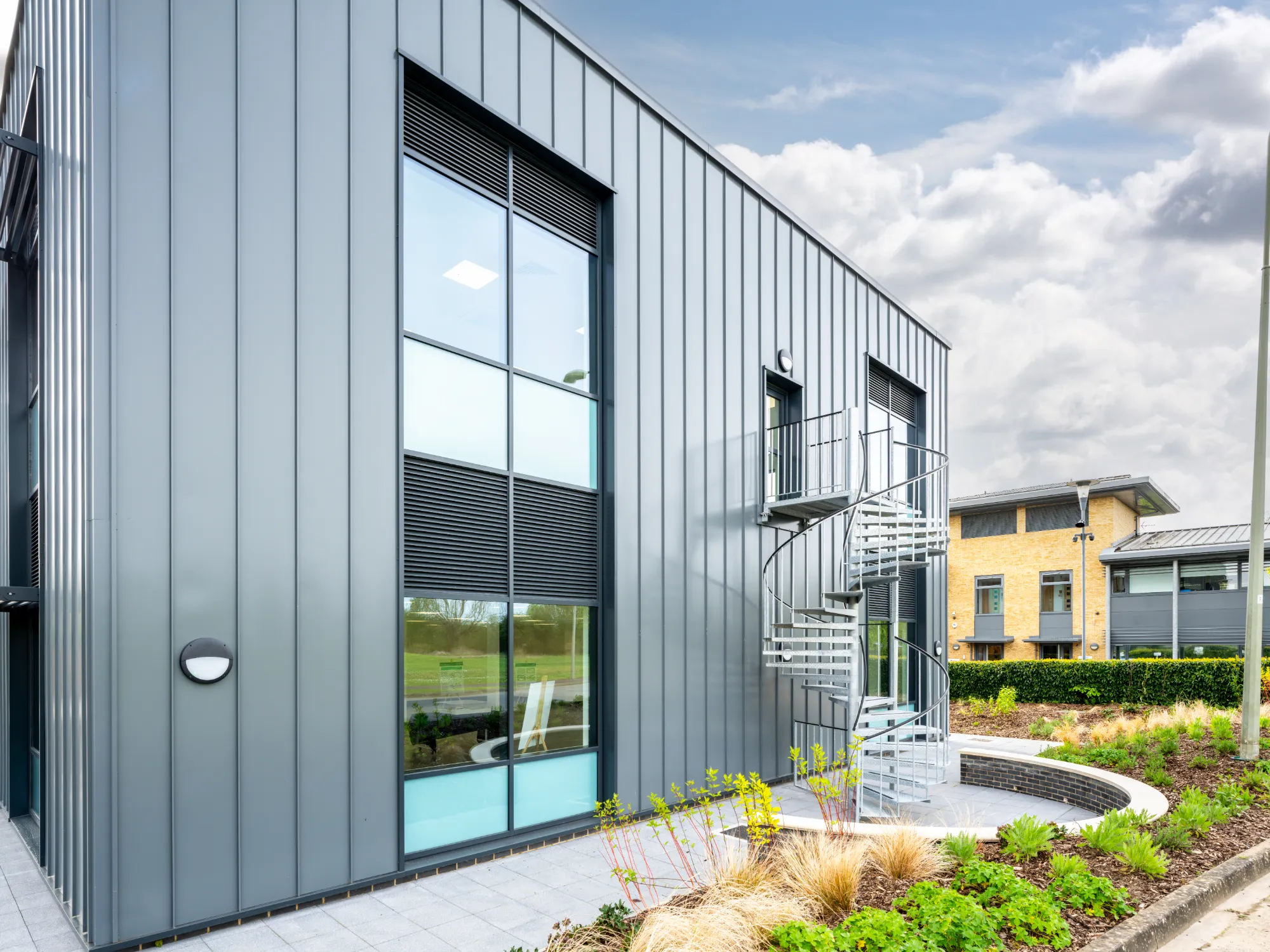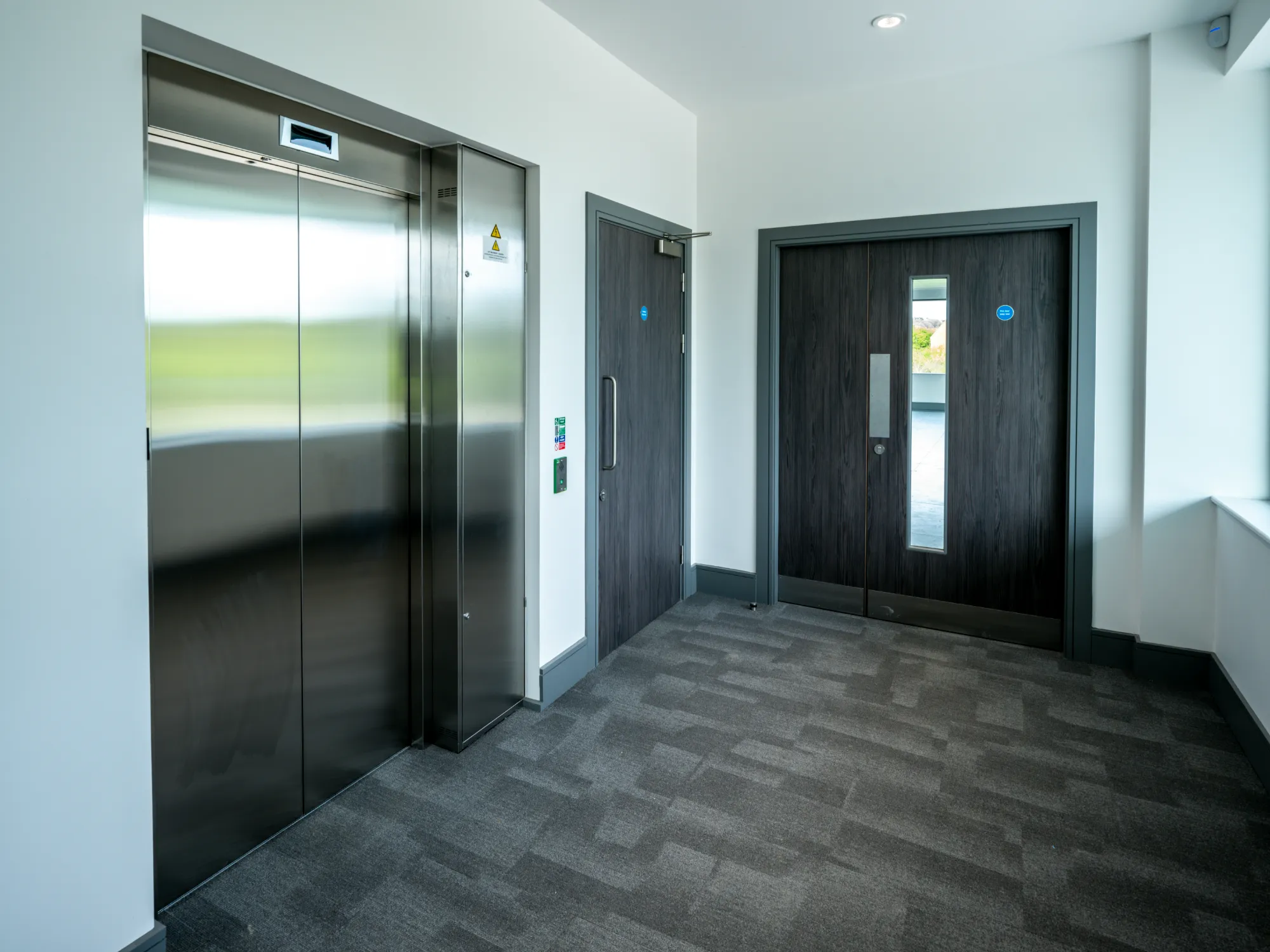Leading the way forward
in lab-enabled lab spaces
Origin
Origin at Wootton Science Park is a brand new CL2 laboratory building offering prime accommodation, suitable for science and technology companies, located within an open parkland environment.
Two lab suites available
from 2,237 sq ft
Origin is designed as a fully flexible building and can accommodate a range of dry and wet laboratory uses alongside offices/write up space. Tailored occupier solutions are available either on a either lab enabled or fully fitted basis.
Origin
|
GF Suite 1 |
2,343 sq ft |
217.67 sq m |
Let |
|
GF Suite 2 |
2,237 sq ft |
207.82 sq m |
Available |
|
FF Suite 3 |
2,335 sq ft |
216.93 sq m |
Under Offer |
|
FF Suite 4 |
2,341 sq ft |
217.48 sq m |
Available |
|
Total |
9,256 sq ft |
860 sq m |
|
Measured on a Gross Internal Area (GIA) basis
Origin
Gallery
Origin
Downloads
Letting Enquiries
For further information please contact:
Jan Losch
+44 (0)7870 555 851
[email protected]
Sophie Holder
+44 (0)7966 186 313
[email protected]
Kevin Wood
+44 (0)7790 058 410
[email protected]
Joel Boateng
+44 (0)7386 655 958
[email protected]
Estate Management
For park management, facilities enquiries contact:
Joanne Churchill
+44 (0)1865 861 332
[email protected]
Tom Maybery
+44 (0)7966 930 016
[email protected]
Mark Scrivens
+44 (0)7583 031 828
[email protected]





























