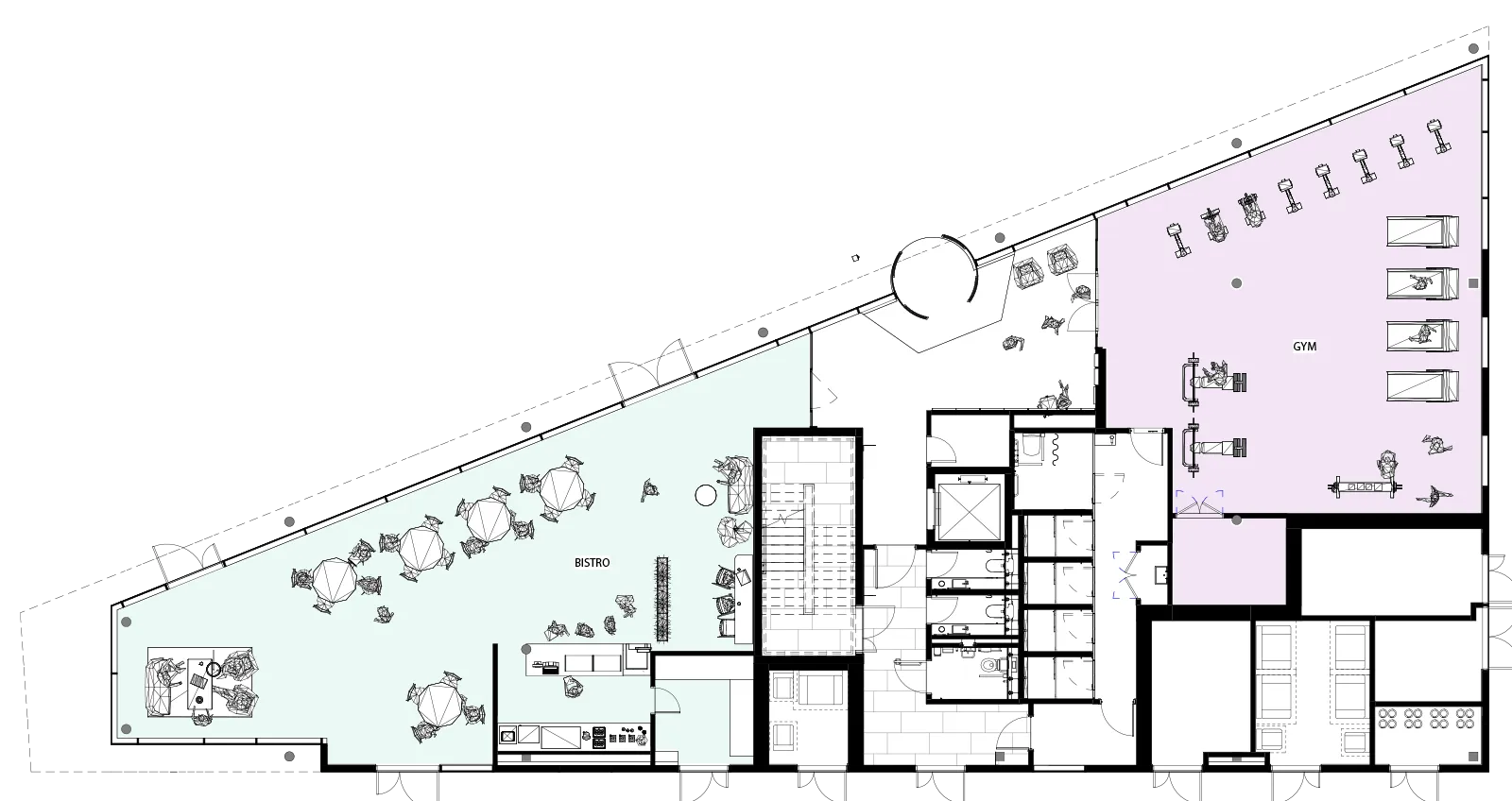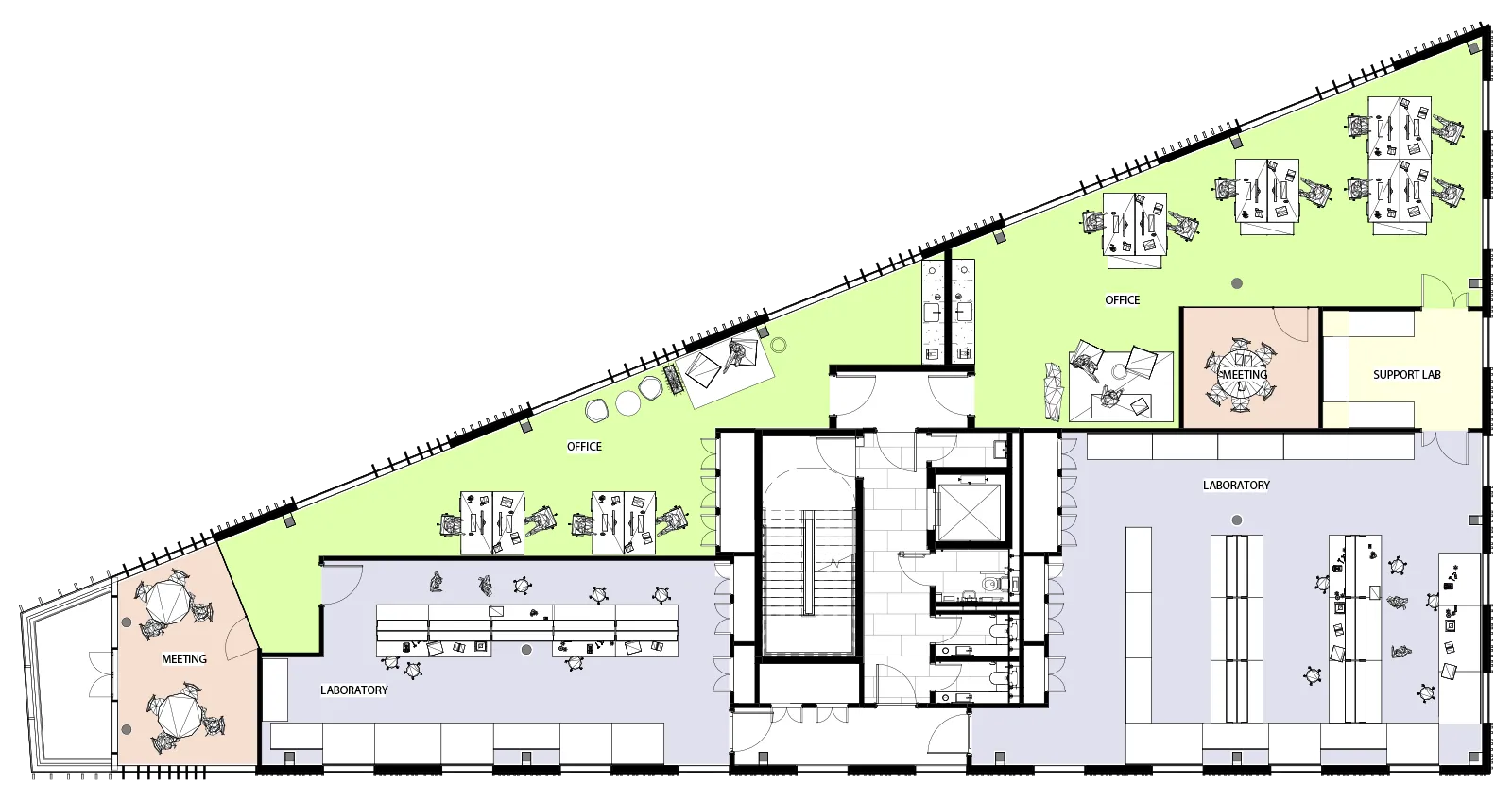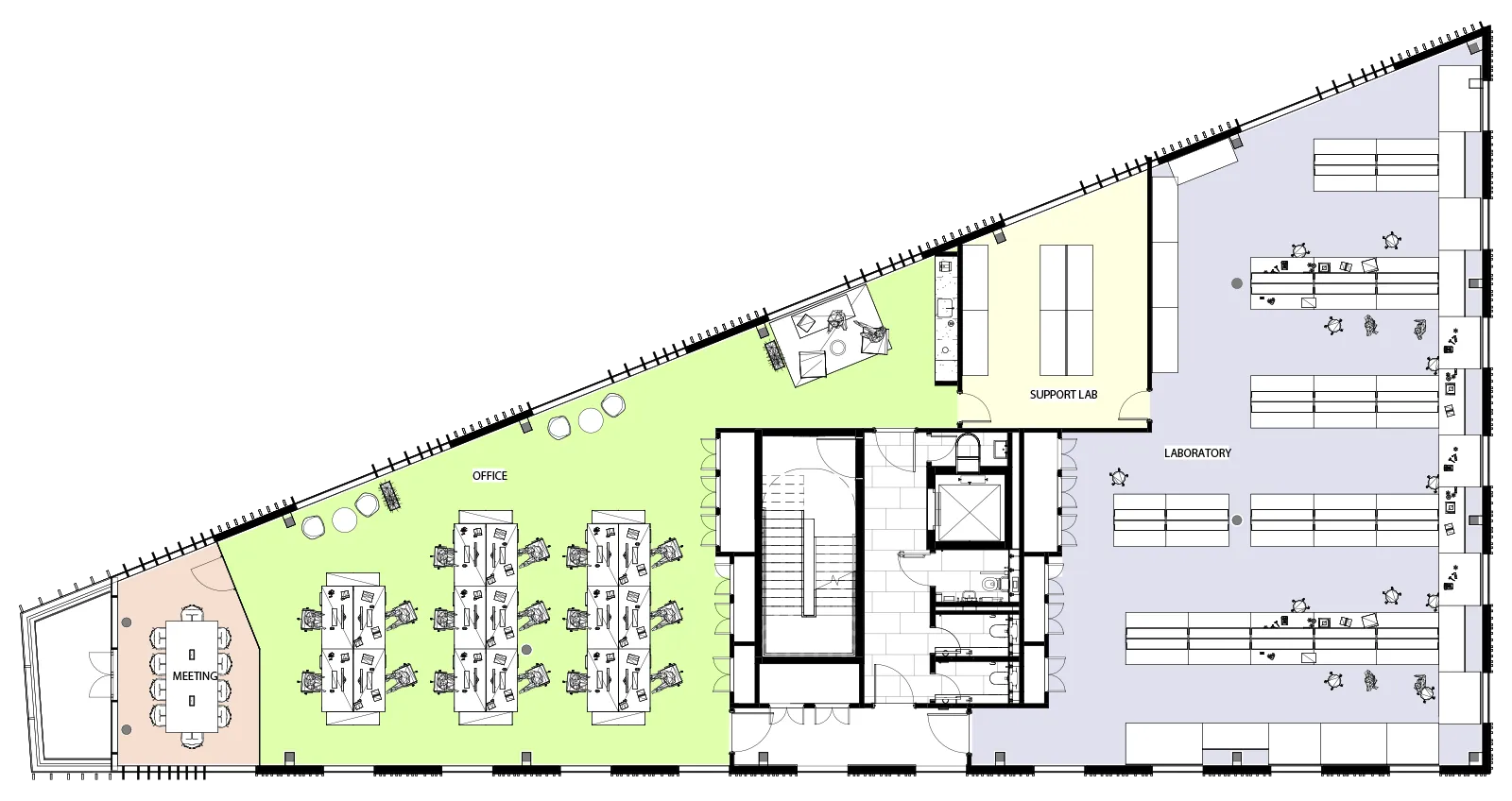Leading the way forward
in lab-enabled lab spaces
Leading the way forward
in lab-enabled lab spaces
Edge
Edge forms a 3-storey building serves as a centrepiece within the park, its wedge shape reflecting its pivotal position and importance within the development. Its layout is carefully designed to maximise its prominence and functionality, serving as a marker building that draws attention and activity.
The ground floor features amenities such as a gym, showers, lockers and bistro/café, all of which cater to the needs and preferences of both occupants and visitors. These facilities add value to the building by providing opportunities for recreation, relaxation, and socialisation. Their placement on the ground floor makes them easily accessible to all occupants and enhances the vibrancy and liveliness of the building.
|
Ground Floor |
5,145 sq ft |
478 sq m |
Available |
|
First Floor |
5,520 sq ft |
513 sq m |
Available |
|
Second Floor |
5,520 sq ft |
513 sq m |
Available |
|
Roof Level |
312 sq ft |
29 sq m |
Available |
|
Total |
16,497 sq ft |
1,533 sq m |
|
Measured on a Gross Internal Area (GIA) basis
Letting Enquiries
For further information please contact:
Jan Losch
+44 (0)7870 555 851
[email protected]
Sophie Holder
+44 (0)7966 186 313
[email protected]
Kevin Wood
+44 (0)7790 058 410
[email protected]
Joel Boateng
+44 (0)7386 655 958
[email protected]
Estate Management
For park management, facilities enquiries contact:
Joanne Churchill
+44 (0)1865 861 332
[email protected]
Tom Maybery
+44 (0)7966 930 016
[email protected]
Mark Scrivens
+44 (0)7583 031 828
[email protected]







